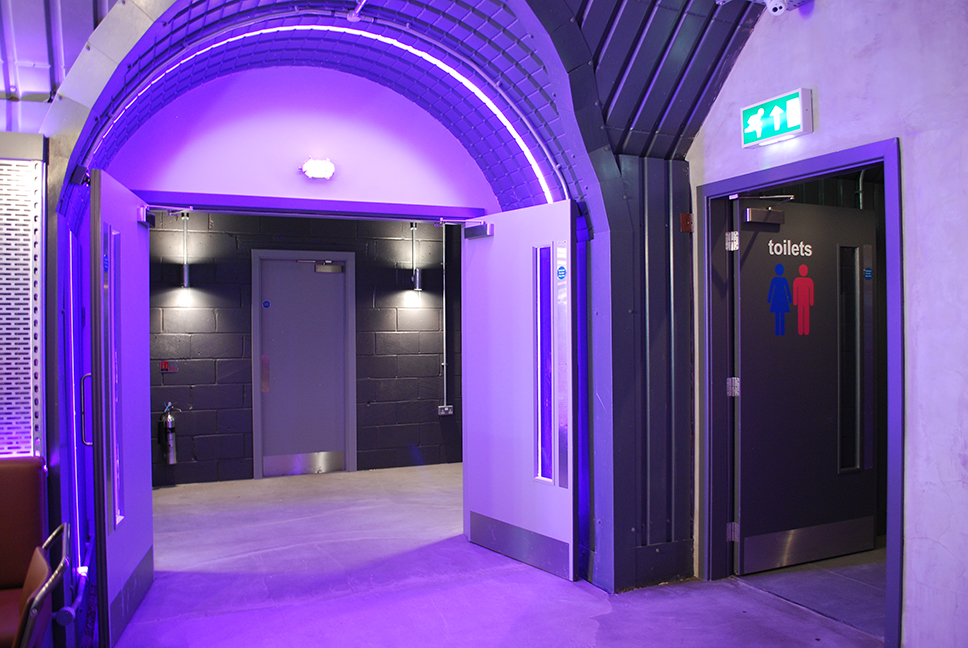Client
Above The Stag Theatre
Location
London
Architect
FORMstudio
Date
2018
Image Credit
Mike Neale, FORMstudio
Awards
New London Awards 2019 Shortlist
A new venue for a LGBT+ theatre production company in London’s Albert Embankment. Housed within two connected railway arches, the project consisted of its 100-seat main auditorium, studio theatre, rehearsal space and 70-seat lounge and bar.
P3R Engineers designed ventilation, heating and cooling, and electrical services. The significant challenge of this project was the limited openings, located at each end of the arches, for air conditioning through ventilation and heat rejection.



