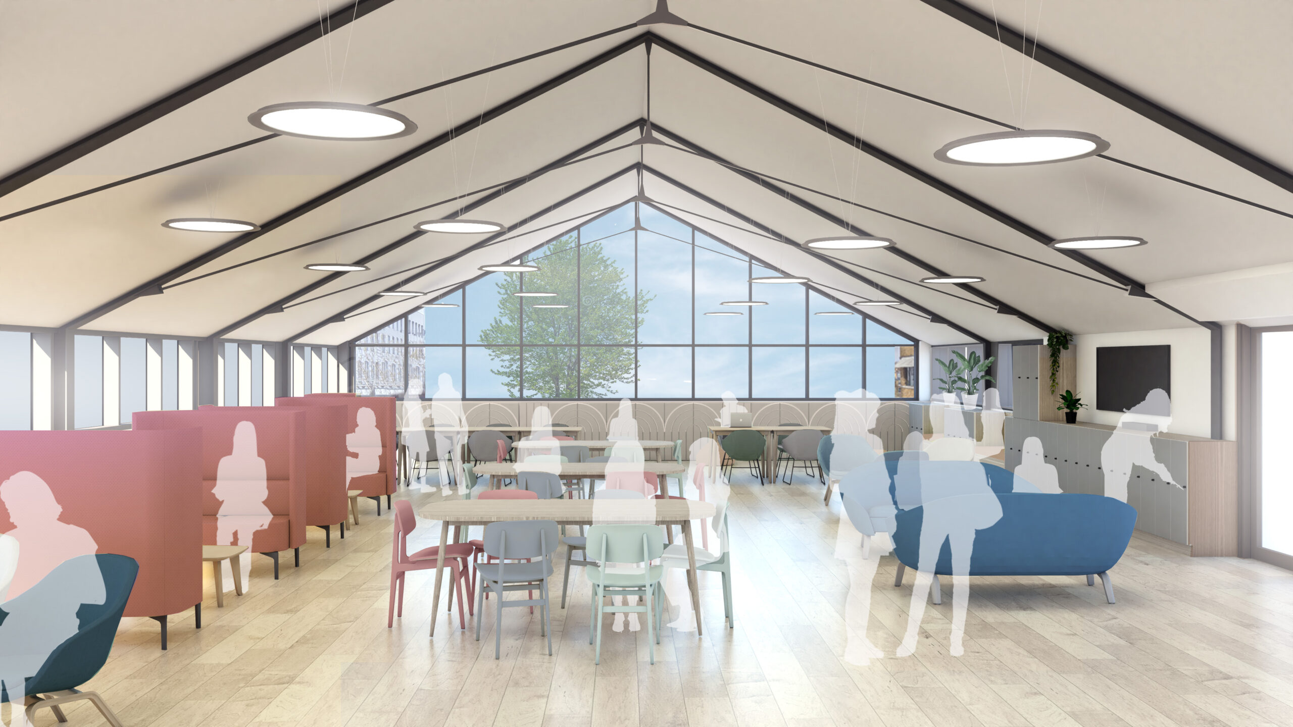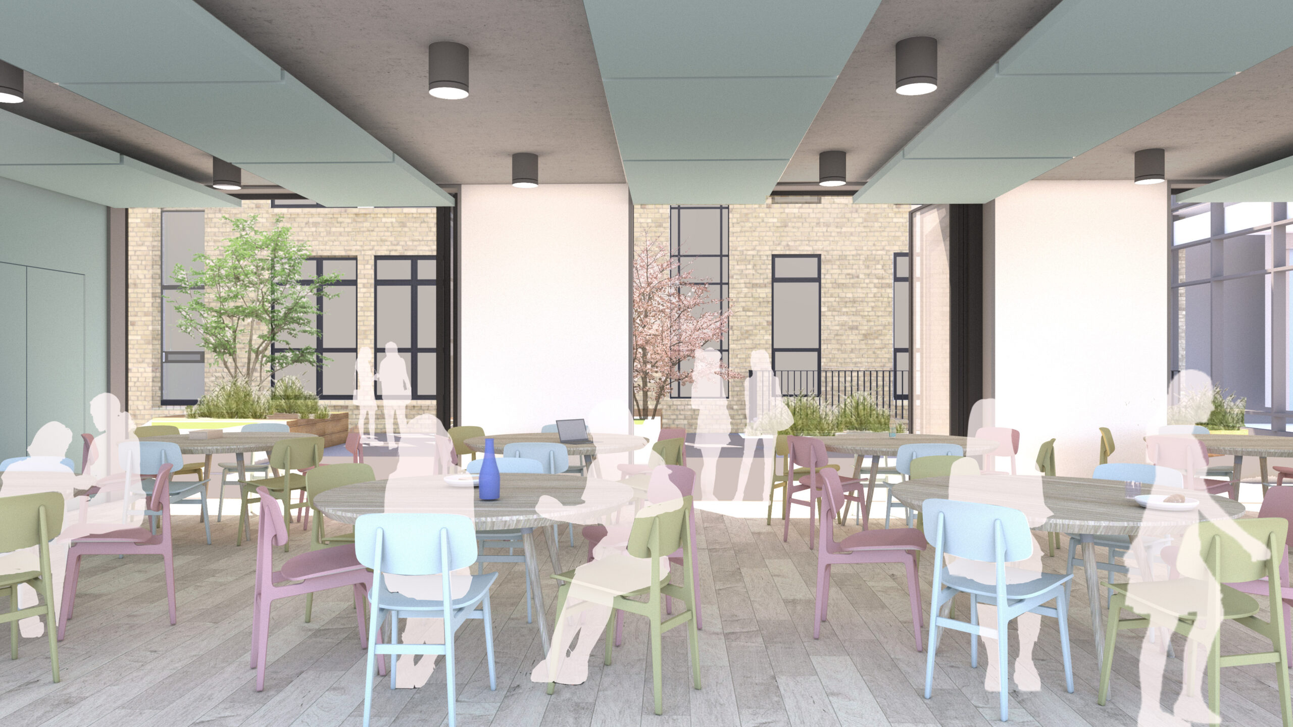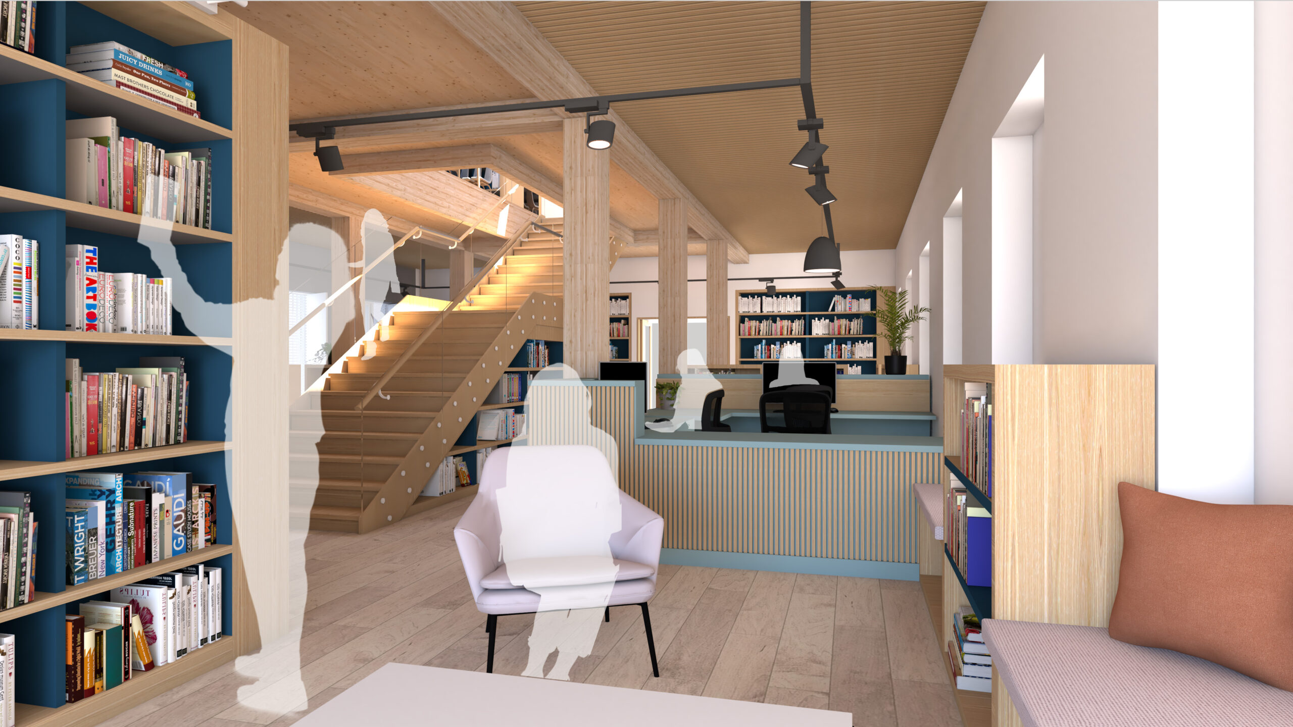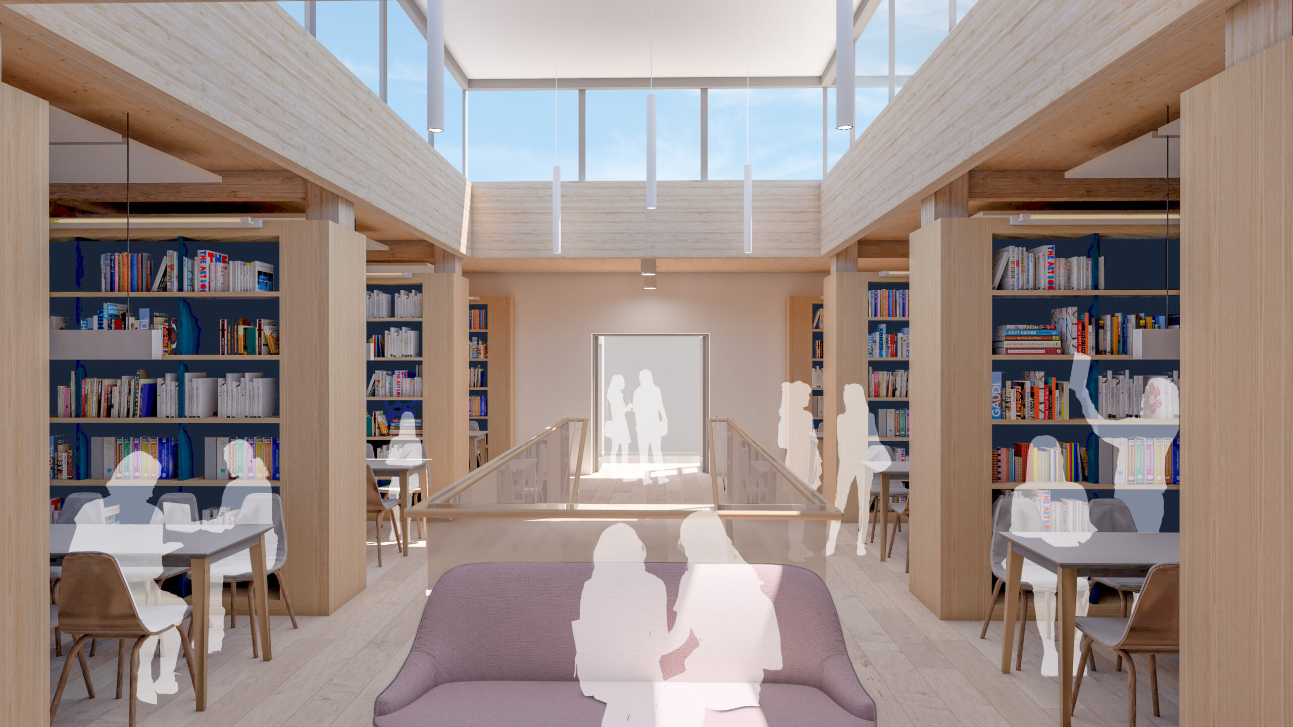Client
Godolphin & Latymer School
Location
London
Architect
Walters and Cohen
Date
2024
Image Credit
Jim Stephenson (Exterior image) / Walters & Cohen Architects (Interior images)
Awards
2025 Civic Trust Awards - Highly Commended
AIA 2025 Excellence in Design – Beyond the Brief Award
The project consists of a redesign of the dining area, library and sixth form centre spaces, and involves the addition of a new floor onto the existing 2-storey building. The refurbishment and extension project improved circulation through the building’s different areas and the quality of the spaces used for both academic and social activities.
P3R Engineers designed low energy systems including heat recovery ventilation, automatic natural ventilation, low energy lighting and underfloor heating.



