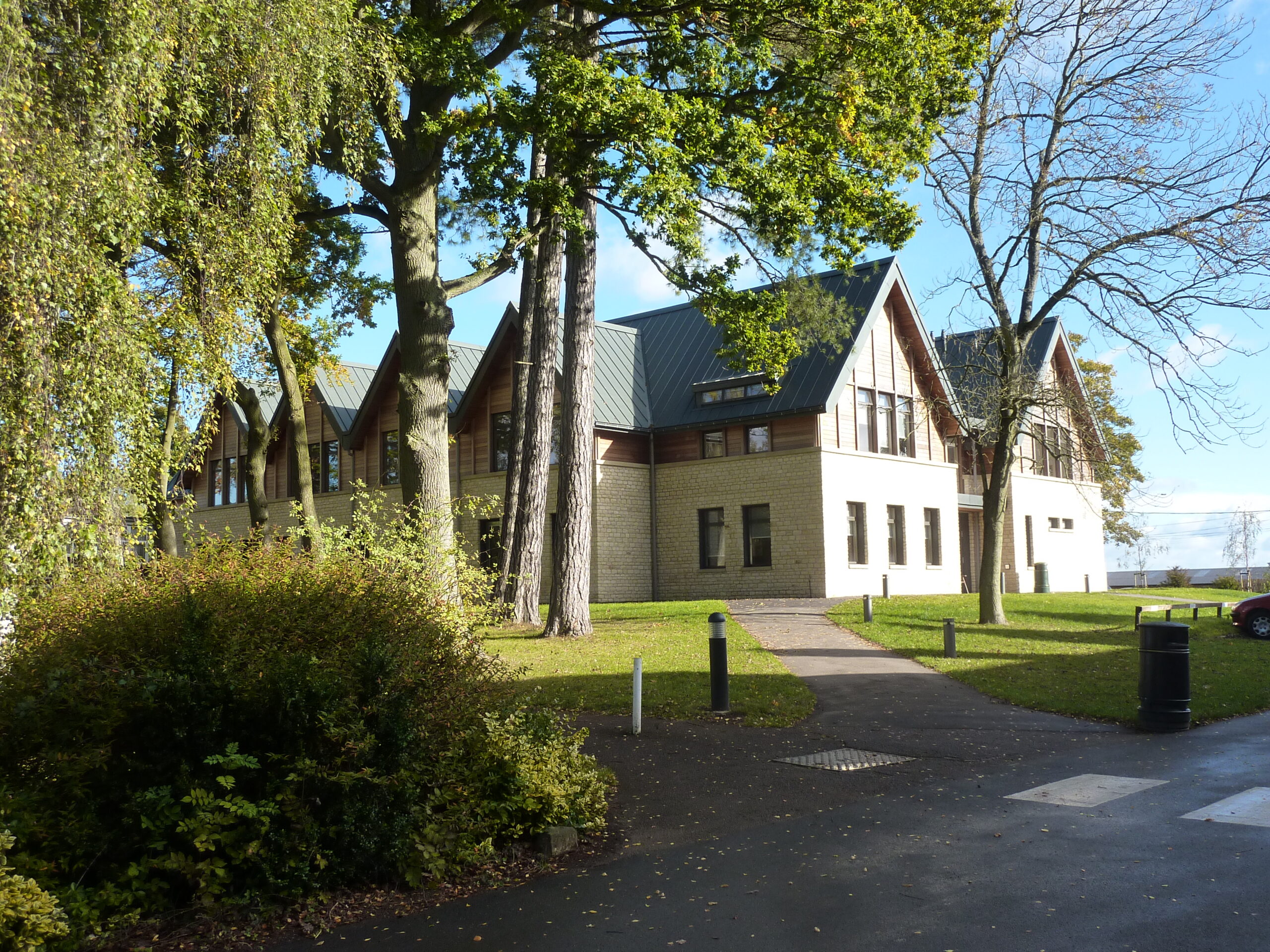Client
Kingham Hill School
Location
Oxon
Architect
Burrell Foley Fischer
Date
2015
Image Credit
Michael Popper
Awards
A passive environmental strategy was adopted for this new teaching building comprising general classrooms and science laboratories, arranged around a central atrium. It includes a highly insulated and airtight envelope, achieved by cross-laminated timber construction, and has low embodied energy. It also includes a hybrid natural ventilation system, evident by external chimneys and the opening of rooflight vents in the atrium.
