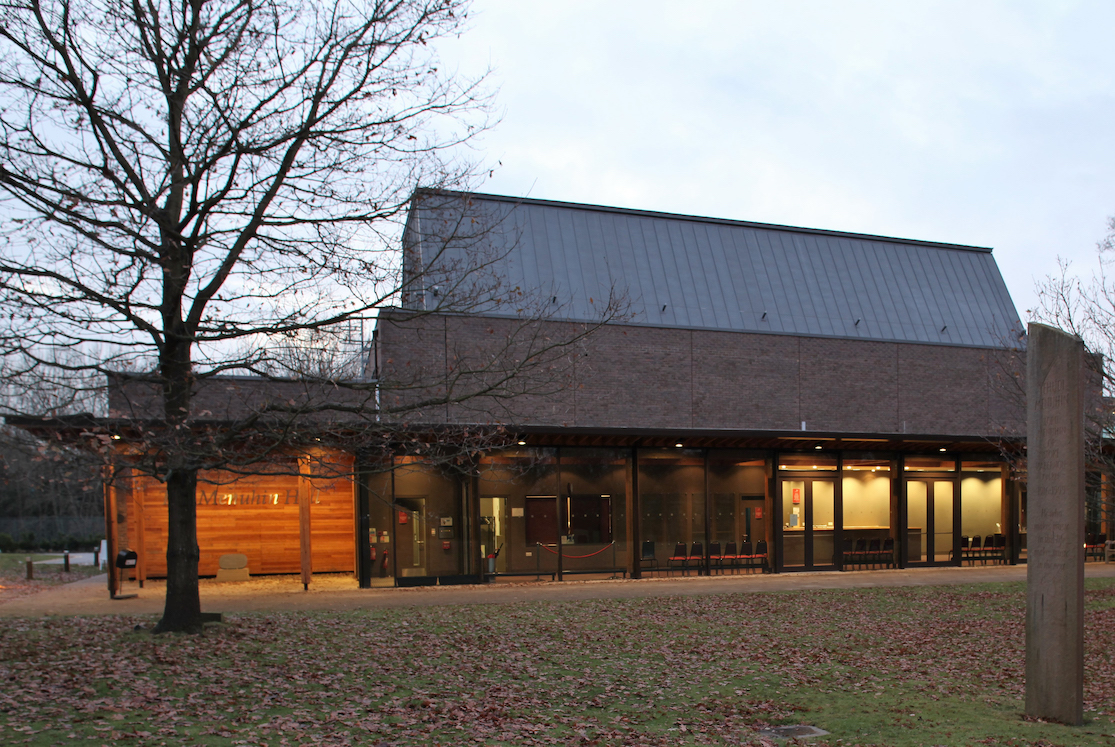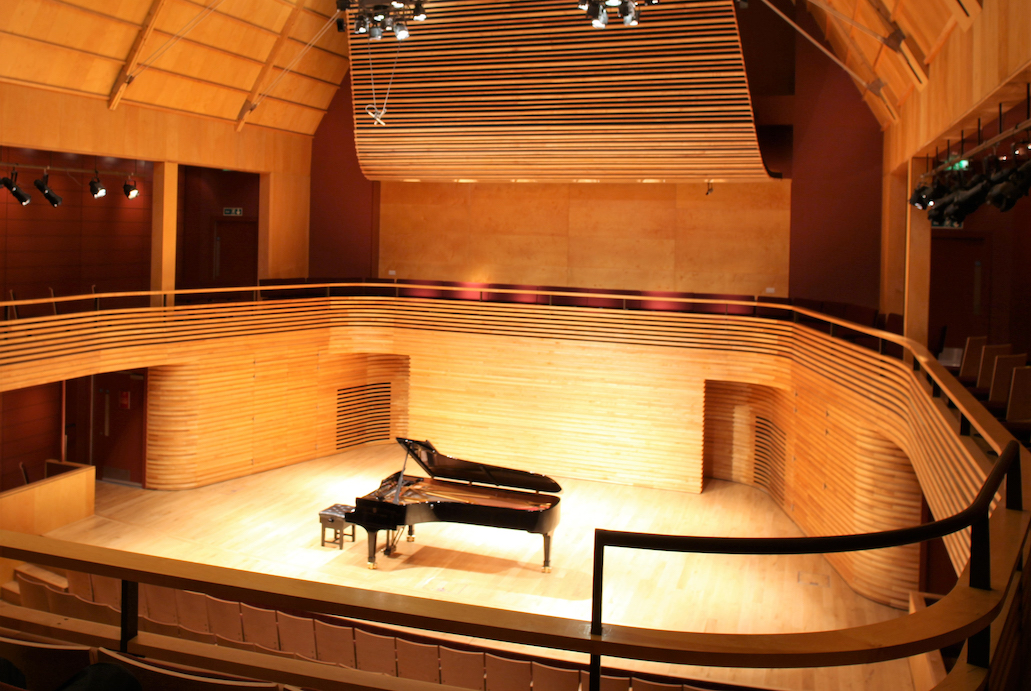Client
Yehudi Menuhin School
Location
Surrey
Architect
Burrell Foley Fischer
Date
2006
Image Credit
Michael Popper
Awards
RIBA Award 2006
British Construction Industry Small Building Project Award (BCIA) 2006
Civic Trust Awards 2008: Commendation
A 316-seat auditorium with the acoustic qualities of international concert halls was designed for the pupils of this renowned school for young musicians, for them to experience performing to larger audiences but in an intimate familiar environment. The building is mechanically ventilated using the rake of the stalls as a fresh air plenum, whose thermal mass moderates temperatures in warmer weather.
(Michael Popper at Michael Popper Associates)

