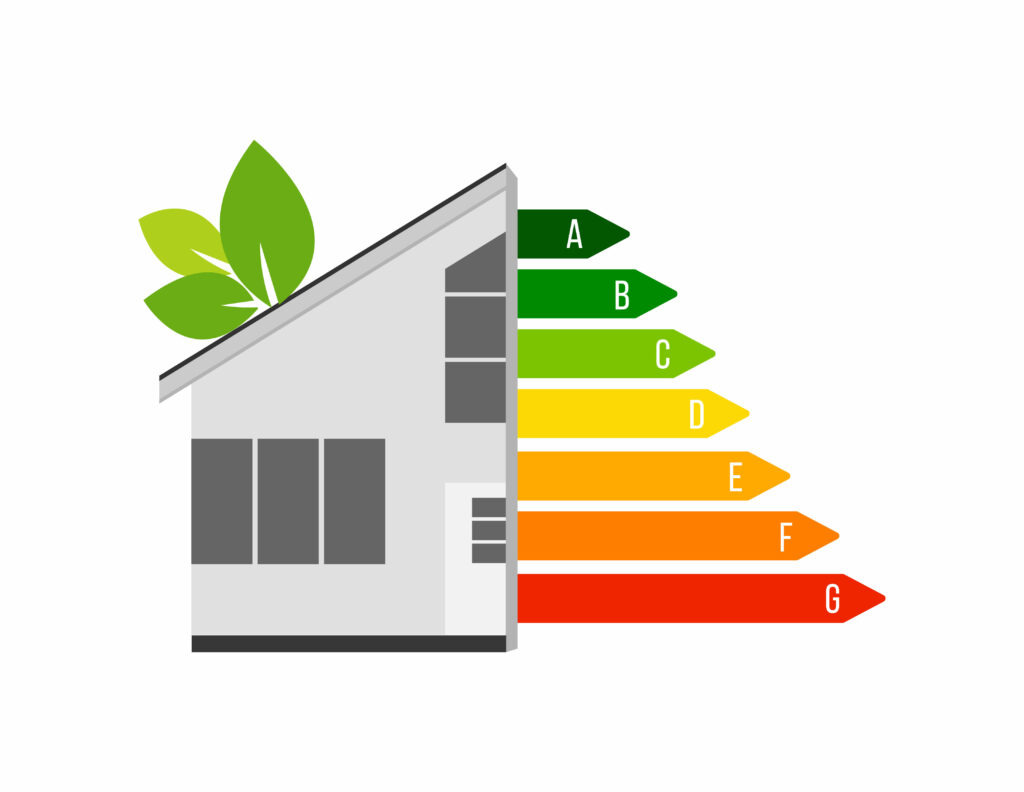The energy performance gap is an ongoing issue, with buildings not performing as efficiently as designed or intended. In the drive towards net zero it is more important than ever to plan energy consumption as accurately as possible, to future-proof our built environment and meet the challenges of climate change. With the built environment said to be contributing around 40% of all carbon emissions, addressing and bridging the performance gap needs to be high on the agenda of anyone involved in the design and build process. Although there isn’t one simple solution, a collaborative effort towards improving buildings’ energy performance offers multiple benefits.

What is the energy performance gap?
The energy performance gap is the difference between a building’s planned or designed energy consumption, and its actual consumption once occupied or in use – more specifically it is when a building uses more energy than predicted. Many buildings, although designed to comply with building standards and regulations, are not performing as efficiently as intended, and sometimes far exceed their estimated energy usage.
Why is the energy gap important?
The energy performance gap undermines efforts towards creating a sustainable, energy-efficient built environment. If not addressed it poses risks to the environment, and our health and wellbeing. Major concerns around the performance gap are:
- Reaching net zero: buildings consuming more energy than planned will hold back progress towards achieving net zero goals.
- Building longevity: Buildings that don’t perform efficiently enough are likely to need modification, which further pushes up the costs and carbon emissions associated with that building.
- Energy costs: More energy use means higher energy bills.
- Client satisfaction: Completed building projects not meeting client needs, and reality not meeting expectation.
How is energy use predicted?
For both new builds and renovation projects, an MEP engineer or energy consultant will calculate the amount of energy a building is likely to use to meet its intended function. This is based on information such as building design, building systems and controls, materials, orientation, the surrounding climate, the intended use and type of occupancy. Building services systems are designed to meet the predicted energy demand (usually with some room for future expansion) and are integrated into the wider building designs. The planned energy use must also comply with national standards and regulations.
Why is the energy performance gap occurring?
A range of factors can contribute to the energy performance gap, and the reasons won’t be the same for every site. They can include:
- Discrepancies in the energy calculations
- Design, installation and commissioning defects in the building systems
- Occupant behaviour, including changes to the type and levels of occupancy
- Unregulated energy sources (such as IT, AV and catering equipment)
What can be done?
The energy performance gap is, by definition, only visible once a project is complete. But by taking a collective responsibility for projects that extends beyond the build completion, it is possible to learn from and improve matters, across all building types.
Post Occupancy Evaluation (POE): We can only fully understand operational energy performance by gaining a clear picture of the completed building when in use. Carrying out post occupancy evaluations involving design teams, clients, and users of the building, can offer a wealth of information about both the successes in a project and where possible flaws or issues are occurring. Carrying out more POEs and sharing insights across the industry has the potential to produce a wealth of knowledge about how buildings perform in reality, which design teams can then apply towards collectively improving the energy performance of future projects.
Monitoring energy use: Regular monitoring of gas and electricity use will help to highlight patterns or changes in energy consumption, enabling issues to be addressed as early as possible. Evolving technologies ranging from domestic smart meters to sophisticated building management systems help to make this data easier to read and collect, providing a wealth of information that can be used to interpret energy use. This is a long-term, ongoing strategy, involving building users or facilities management teams in the planning and monitoring of energy use, and installing systems that should be simple to operate and read. Again, reporting findings to design teams will allow for greater knowledge and understanding about what is happening when buildings are occupied.
Communication and collaboration: Overall, the solutions require close collaboration between everyone involved – building owners, occupants, architects, engineers, and contractors – to establish exact project requirements from all perspectives, and collectively understand and contribute to the strategies being taken. More accuracy is required throughout, from planning stages through to understanding the building in use, with input from all parties and an openness to learn from projects, share knowledge and improve energy efficiency.